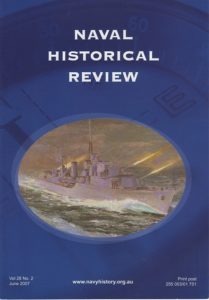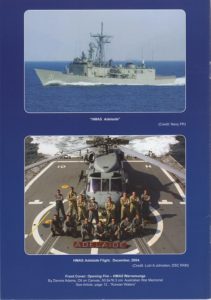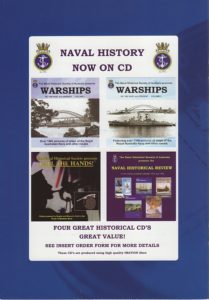- Author
- Churchill, J., Lieutenant Commander
- Subjects
- Garden Island
- Tags
-
- RAN Ships
- None noted.
- Publication
- December 1971 edition of the Naval Historical Review (all rights reserved)
The Royal Australian Navy is fortunate in possessing many buildings of both historical and architectural interest. The list is considerable and includes Bomerah, Tirana, Jenner, Tresco, and various barrack and industrial buildings at Garden Island, Pyrmont and Williamstown. Building 27 of the Main Office Building at Garden Island must rank high on this list for the reason it is individual.
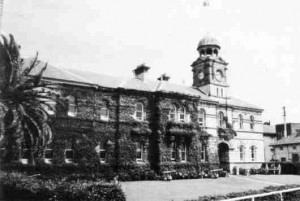
Prior to 1894, the site of this building was occupied by a single storey dining room, store and cookhouse. The architect’s first proposal was to leave these buildings in this situation and erect the Main Office Building on the site now occupied by the Naval Store Office at the northern end of the square.
Fortunately, this latter proposal was not proceeded with and work commenced on the building in 1894. The building was of two storeys, the main section extending from the clock tower in the north to the southern wall of MTSs office on the south. A single storey annexe abutted the northern wall and contained toilet and ablution facilities. On the southern end a two storey annexe, approximately 12 ft x 14 ft, was added, almost as an afterthought. This latter annexe was completed with a false bell tower ventilation shaft surmounted by an ornate weathercock.
The original west wall of the building may still be seen on the staircase, its dormer window designed to bring natural light onto the staircase. A 14ft. wide verandah sheltered both storeys on the west, still the most uncomfortable position in the building when the afternoon sun strikes it. The verandah was supported on both levels by fine ornamental pillars. On the ground floor the verandah was continued around the three sides of the northern annexe. The verandah on the first floor had a beautiful wrought iron balustrade along its entire length.
This original building may be clearly detected from the eastern or lawn side by the detail of the brickwork and sandstone trimming. Doors, windows and ceilings remain unchanged. The ceiling heights were, and still are, 14ft. on the ground floor and 13ft. on the first floor.
The annexes described on the northern and southern ends have since been incorporated in later additions.
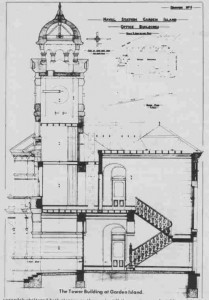
Original exterior walls are 2 ft. thick and are of brick construction. The bricks appear to have been manufactured at the Gore Hill Brickworks. This company supplied bricks to many government buildings of this period.
The etched glass panes in entrance doors, windows and dormers were specially designed for the building. No less than eight Australian wild flowers including Waratah, Flannel Flower, Christmas Bell, Cabbage Tree Palm and the Gum Tip are depicted. The Royal Arms of Queen Victoria are the centrepiece of the main door and the royal initials are carved on the banister post. The design on the GM’s rest room door is a stylised flower theme.
The building was completed in 1894, but the clock, which was manufactured by William Auld of Sydney, was not installed until 1895. The clock is interesting mechanically and is one of the last of its kind in Sydney. Its motive power is obtained from a pulley and weight system. The pulleys are wound up by manpower twice a week. An ingenious differential gear turns all four sets of hands simultaneously.
A recent proposal to instal an electric motor to wind the clock mechanism was abandoned on the grounds of cost.

