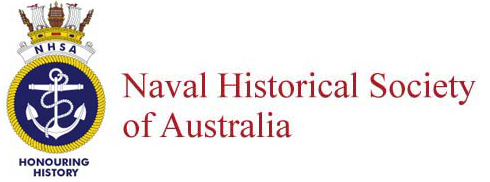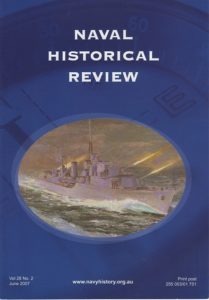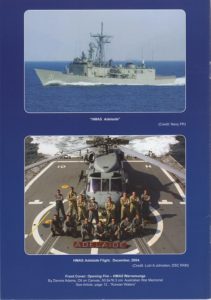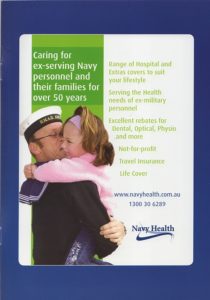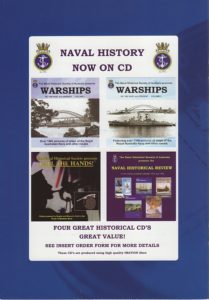- Author
- Lewis, Tom, AOM, Lieutenant RAN and A.N. Other
- Subjects
- History - general
- Tags
-
- RAN Ships
- HMAS Creswell
- Publication
- December 2000 edition of the Naval Historical Review (all rights reserved)
The establishment of the Royal Australian Naval College’s buildings was begun early this century after the House of Representatives decided a naval college should be built on federal land. Jervis Bay had been under consideration for some time, and construction of buildings began in July 1913.
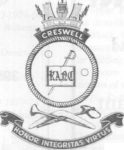
The pattern overall reflects the “garden city” concept used to design Canberra. A main ridge was levelled to form the “Quarterdeck”, and the buildings of the College were grouped around it. Accommodation for both staff and cadets was at a distance. With the removal of the seamen’s quarters (where the present gymnasium stands), a stewards’ block, and one of the first cadets’ accommodation blocks, the rest of the original buildings remain today, with some additions to the design of timber and stone, Doric columns and tiled roofs.
The Clock Tower
The clock tower was originally built as part of the College, and was in the first of the two batches of buildings begun in 1913. Underneath, a spacious gymnasium was built, although without the shower rooms now attached. The building served as an all-purpose hall for a variety of functions.
The clock took some persuading to adopt to a naval way of life, for its old habits of striking a bell to signify the number of hours passed had to be terminated. Striking an unusual number of bells on the half hour took a concerted effort on behalf of the manufacturers, with the dog watches – that afternoon period of two by two hours – presenting especial difficulties.
The tower was a popular target during games of cricket which were played on the Quarterdeck, with the ambition of all capable batsmen being to land a ball in the clock itself. Apparently this was never fulfilled, although Paymaster Lieutenant Maynard, later lost in HMAS SYDNEY, playing before WWII, landed a ball on the ledge below the clock.
The gymnasium was also utilised as a Chapel on Sundays before the construction of a permanent place of worship and a cinema on Saturday evenings – silent black and white films. Gymnastic displays were presented there in the third term of the year, and theatrical performances also took place. The present shower rooms were constructed as a hydrotherapy unit by the RAAF during their rehabilitation of wounded personnel. In 1958, following the return to Jervis Bay, the inside of the gymnasium was renovated.
Inside the tower itself are three landings, all decorated by graffiti, mostly names of various naval officers under training from a variety of years. The oldest name that can be made out seems to be that of “F. Cox” of 1966, probably signifying a thorough paint over after 1958.
Dreadnought Fund
The foyer of the clocktower is home to a plaque of black marble which lists the names of members of the “Dreadnought Fund”, which gave the College a hefty financial start in July 1912 when a cheque for 40,000 pounds was handed over. The Government of the day decided to erect a memorial tablet commemorating the gift.
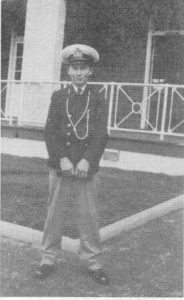
(WF Cook Collection)
Administrative Offices
The building which presently houses the Historical Collection was used for many years as the Administrative offices of the Establishment.The telephone switchboard for the base was housed around the right hand side of the top storey. This building was completed in 1914, and in 1920 a north wing was added – this is the section which protrudes from the back of the building. The building was also used as the Jervis Bay Post Office from the earliest days of the College. During the “Hotel Period” the building remained the Post Office, but also became the Telephone Exchange, Bank and “Walker’s General Store”. Upon the re-opening of the establishment in 1958 the Central Registry and Pay and Accounts Section also operated from the building. The original switchboard used from 1913-1984 may be seen in the Historical Collection.
Street Names
Some of the street names are worth noting:
- Adams Close – named after Commander J.McL. Adams, XO 1949-5 1.
- Armstrong Avenue – after Commander JM Armstrong _- XO 1937-39.
- Benson Road – after Captain CHG Benson, RN, CO 1929-30 and 1931-32.
- Brown Avenue – after Chief Naval Instructor FG Brown, Principal Academic 1912-14.
- Cartwright Avenue – after Commander LH-S. Cartwright, XO 1957-59.
- Chambers Road – after Captain BM Chambers, CO 191314.
- Cowan Road – after Mr RF Cowan, Director of Studies 1931-40.
- Crane Road – after Captain MB Crane, CO 1939-40.
- Dykes Avenue – after Dr HE Dykes, Director of Studies 1964-77.
- Eldridge Road – after Naval Instructor FB Eldridge, Academic at RANG from 1914 to late ’40s and author of the first history of the College.
- Forster Road – after Captain HA Forster, CO 1927-29.
- Franklin Road – after Captain HGC Franklin, CO 1934-36 or the tender HMAS FRANKLIN which served RANC from 1915-22.
- Grant Parade – after Captain Duncan Grant, XO 1912-17; CO 1917-19.
- Hall Drive – after Chief Naval Instructor Rev. W Hall, Principal Academic 1915-16.
- Holliday Crescent – after Senior Naval Instructor RJM Holliday, Principal Academic 1916-19.
- Lane Poole Avenue – after Captain RH Lane-Poole, CO 1924-27.
- Morgan Avenue – after Captain CH Morgan, CO 1915-17.
- Morrison Avenue – after Commander TK Morrison, XO 1948-49.
- Ramsay Place – after Captain JM Ramsay, CO 1959-61.
- Robertson Crescent – after Commander RJ Robertson, XO 1953-55.
- Robin Court – after Mr Q de Q Robin, Director of Studies/Headmaster 1949-64.
- Simpson Road – after Mr HD Simpson, Director of Studies 1941-49.
- Walters Road – after Captain RH Walters, CO 1919-24.
- Wheatley Drive – after Dr FW Wheatley, Headmaster 1920-30.
Wardroom
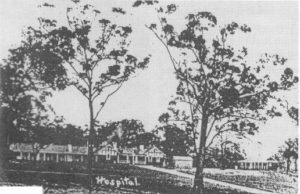
The Wardroom was built in the period 1913-1915 and housed single officers and served as the Mess for all officers. The foyer and the wing nearest the Quarterdeck were built in 1914, with the other wing added in 1920. The small building behind the Wardroom – also built in 1914 – was originally staff quarters. During the closure period the Wardroom became Foley’s Hotel, and also seems to have been named College House Hotel. Upon the return of naval operations the College Sickbay was located in the northern wing of the building. The Wardroom’s interior remains substantially the same as in its original construction, although the Bar area was remodelled in the early 1990s. The Blue Room of the Wardroom was named after Commander Ross Blue, who was an XO for some years, and later tragically killed in a skiing accident. The College Sickbay was removed in September 1995 with the opening of the new Medical Centre. The wardroom carpark was originally the site of some tennis courts. Below the wardroom is the Fogarty Fegan Memorial with its gallant recount of the action of HMS JERVIS BAY.
Cerberus House
Moving back to the College Buildings, Cerberus House was matched by Geelong House, of similar construction, and built in the first phase of College construction, being finished by 1914. Originally what we now see as the one block of Cerberus House was two buildings. (The small Quarterdeck pavilion nearby was built in 1926, and served as a cricket pavilion, as well as storage underneath for mowers and other gear.) The two accommodation blocks were originally known as Cadet Accommodation Block (North) and (South) respectively. During the “Holiday Camp” period they were known as the Westward Ho Guest House and the Jervis Bay Guest House, and the central section received some infill to act as reception areas, thus making the one building we see today. In 1958 Cerberus House received some sub-division on the upper floor to make individual cabins. Geelong House was demolished in 1977 after a period of disuse due to white ant attack. Cerberus House contained the College Gunroom for many years on its northern ground floor, while the rest of the building housed a Regulating Office, a presentation room, classrooms and staff offices. It was closed in 1998 .as some sections of the building were unsafe.
Dining Room
The College Dining Room always seems to have been on that site since its construction in 1914. In the “Hotel” period it was used as a cinema, and in 1957 largely rebuilt in red brick. The building is distinguished by the thrust beams above the diners’ heads, and by the tall walls lined with honour boards. The Dining Room and its Galley were substantially renovated in 1999. The brass cannon from the 1900 Boxer Rebellion has been in front of the Dining Room for many years after having been brought back to Australia presumably by the naval contingent. The range finder from the first HMAS SYDNEY seems to have been here for many years; it was featured in a 1923 College Magazine. The bell tower’s building date is not known, but the bell dates from the 1958 return to Jervis Bay when the name HMAS CRESWELL was chosen.
Canteen
The present Canteen was built as a Recreation Hall and Canteen in 1914, and now houses a Post Office, Credit Union facility, Canteen and Hairdresser’s Shop. It is the sole surviving building of the original seamen’s precinct. During the “Hotel” period there was some conversion made to a Post Office and Canteen. with a central sub-division removed and a new partition put in to contain a post office. The interior of the building has a roof some 18 feet high, accentuated by heavy hammer beam trusses. The building has always had a reputation as a cold building – during the winter in the Canteen the pie-warmer was a popular spot.
Chapel
The present Chapel was renovated in 1986 and re-opened on 15 June. There was no Chapel between 1915 and 1930. Originally the building on this site dated from WWII when the RAAF occupied some of the establishment and added some buildings, including an “L” shaped building to the north of the gymnasium. The building became the Chapel when the RAN returned in 1958. The two ends of the “L” shaped building have been retained with the more modern construction from 1986 filling the middle of the building.
Classrooms and Library
Each of the buildings on either side of the clocktower was once a classroom block, with three classrooms and an instructor’s office. Both buildings date from 1915. They have distinctive Doric columns on their front porches, and shaded verandahs. In 1958 the classrooms were enlarged, and the fireplaces and some doors blocked. The northern block is now the College Library and the southern block home to the Course Development units of the College.
Central Block
The central block of College buildings was originally described as a central Physics Block with the classrooms and offices on either side appearing on the original College plans as separate buildings. The centre block was completed by 1915 and the two outer blocks in 1920. Between 1930 and 1957 the verandahs were made into connecting passageways and a kitchen added at the rear. In 1958 these fittings were removed and all of the by-now single building adapted for classroom use. The two wings each have two classrooms and a number of offices. The central block, where a large Conference Room is located, has an imposing facade facing the sea and is now used as the Captain’s Office.
