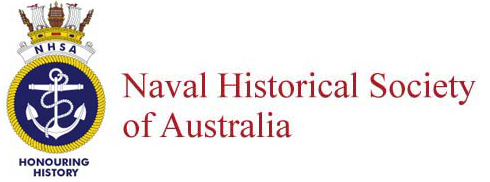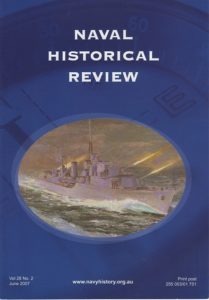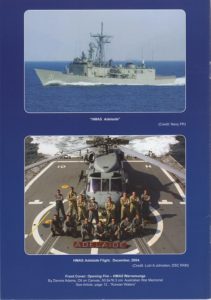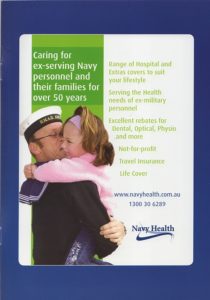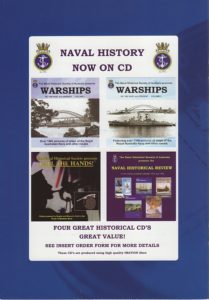- Author
- Lewis, Tom, AOM, Lieutenant RAN and A.N. Other
- Subjects
- History - general
- Tags
-
- RAN Ships
- HMAS Creswell
- Publication
- December 2000 edition of the Naval Historical Review (all rights reserved)
With the post-war emphasis on academic qualification to University standard the lack of Science facilities was particularly felt at the College. An “H” shaped building occupied the site to the extreme south of the College, dating from the RAAF tenancy of WWII. This building was used during the conflict for patient accommodation. It was utilised for classrooms and laboratories from 1958, but in 1968 this building was demolished and a new Science Block built. With the move of complete degree study to ADFA in 1986 the building was utilised in its current role as the home of Advanced Management and Leadership. In the early 1970s the present accommodation blocks were also added in a similar architectural style.
Captain’s House and Other Houses
The Captain’s House was built in 1914. Its isolation reflects the isolation of a captain from the ship’s officers on board a warship. For many years a tall radio mast stood nearby. The residence was known as Canberra House during the “Hotel” period, when it was featured in advertisements to have: “Every convenience including Hot and Cold Running Water, Electric Light and Sewerage” at a rate of four pounds and four shillings per week! During that time an annex to the building was added. In 1920 a servants’ wing was added and the south-west balcony enclosed: in 1958 a new bathroom was added to the first floor, and in 1960 some additions from the “Hotel” period – paths, ponds and pergolas were removed.
The house near the Historical Collection was first allocated to the Director of Studies. It is probably the biggest example of the historically significant houses. It has also often been home to the Executive Officer. or XO, of the College. Built in 1914, it is in a large bungalow form with generous verandahs and double gables facing east.
A series of five white-verandahed houses line the left hand side of College Road and then proceed up a separate – Simpson – road. The third to the fifth of these “Heritage” houses may be seen on the bank overlooking the wardroom. All of these residences were built in 1915. The second and the fourth share a double gable design, while the others have single gables. These houses are all typical of the bigger officers’ quarters built in the first phase of construction.
According to the 1981 Historical Building Survey, the three houses nearby were all placed on their sites in 1920, and are said to have been transported from Moss Vale. However, they do appear on the original plan drawn in 1916. In 1925 some of their verandahs were enclosed and in 1930 detached garages were added. They are all attractive Federation period timber bungalows with little ornamentation, and simple slatted verandah balustrades. In Benson Road there was once a group of 1915-built houses, all occupied by officers. All of the houses were identical and aligned in the same way. These houses appear to have been pulled down in the 1990s. Nine houses on College Road were inhabited by Petty Officers.
The Golf Course and Club House
The golf course was started by a group of officers in 1924. It began as a five hole course, with another hole added in 1928. The Club House was built in 1926, with the western extension added in 1974.
The waterfront
Down at the waterfront a two storied building was a 1921-built administrative block for engineers. In 1949 it was converted to a block of four flats, with internal subdivisions for kitchens and bathrooms, and internal stairs added to side elevations. In the late 1990s the ground floor became an administrative centre for the waterfront.
At the waterfront, workshops for technical training were built, along with technical drawing rooms and some areas for small boat maintenance. The workshops were completed in 1914. The waterfront buildings for many years were distinguished by a powerhouse complete with tall chimney, which stood at the western end (past the present DMS offices) of the line of buildings. At the waterfront itself the rock wall was built in the early days of the College, reaching out to a small island which was used as part of the wall, and using stone from a small quarry two kilometres away near the lagoon off Captain’s Beach. The lagoon itself was very popular in the early days of the College, both for casual boating and picnicking and for Regatta Day, which for many years was held annually in October. A small railway ran between the quarry and the construction site, with the rails later removed.
The first curve of the rock wall enclosed a popular spot eventually known was the Swimming Pool. A diving board was a feature for some years. The boat ramp now seen there was a later addition. For many years a line between the rock wall and the site of the present boat shed was netted against sharks, although a lot of expense – 150 pounds a years – was incurred maintaining the net. Around 1925 the stone wall from the breakwater nearer to the land side was added, and the much smaller net therefore needed was much easier to keep in good order.
In the year 2000 first-year midshipmen again returned to the College for their initial year of training with the RAN. It is now expected that a typical naval career will mean some four courses over 12 years at CRESWELL. The buildings of the College – now looking towards its centenary year – stand as part of the rich history of the Royal Australian Navy.
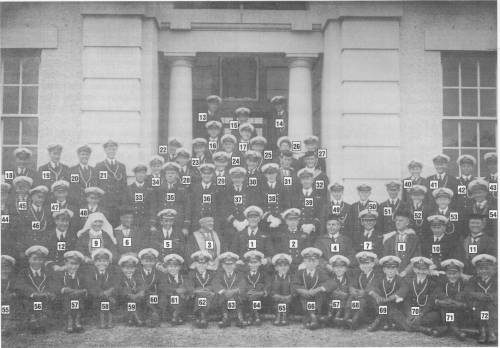
Taken on the last Sunday before the College closed at Jervis Bay, 22nd June 1930
