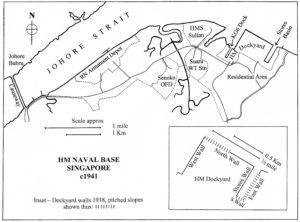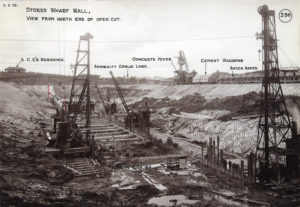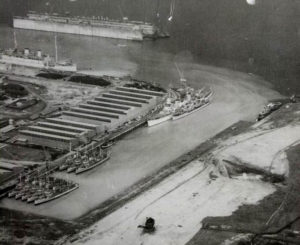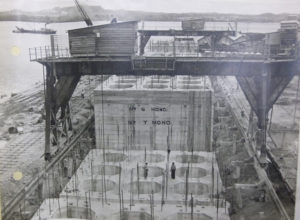- Author
- A.N. Other
- Subjects
- History - Between the wars
- Tags
-
- RAN Ships
- None noted.
- Publication
- December 2020 edition of the Naval Historical Review (all rights reserved)
By Bernard Mennell
This article was published in the May 2019 (Vol 24/No 1) issue of Dockyards, the newsletter of the Naval Dockyards Society (UK) and is re-published with kind permission of the Society. The author was a ‘naval civilian’ of the former Royal Naval Supply and Transport Service (RNSTS) who served on a Singapore based Royal Fleet Auxiliary supply ship 1970/71 in the final days of the Far East Fleet. Following the withdrawal of British military forces from Singapore in March 1976 he was the first Officer-in-Charge of the MODUK ‘retained berths’ at Sembawang mentioned in the final paragraph of the article.
Amid concern at continued reliance on the Anglo-Japanese Treaty to help protect British interests in the Far East, in June 1921 a decision was taken to build a naval base at Singapore, and a short while later a site was selected on the north coast of the island. However, the enormous cost meant that a start on construction was continually deferred.
As a cost reduction measure to get the base started the Admiralty offered a ‘truncated scheme’ by omitting the western half of the North Wall and over half of the Stores Basin walls, leaving unexcavated ‘pitched slopes’ in their place (see Plan). This was finally approved and in September 1928 a contract was awarded to Sir John Jackson Ltd. to build the Naval Base1. With the election of a Labour Government the following year work was slowed down and cancellation seriously considered, but as concern mounted regarding Japanese intentions a decision was taken in April 1933 to speed up the work.
Immense changes to the landform were necessary to remove high ground and fill in the swamps and low-lying land to create flat areas above sea level. To start the work three giant excavations were made inland from the shoreline, at what were to become (a) the entrance to the dry dock, (b) half way along the West Wall, and (c) the SW corner of Stores Basin. The wharf walls were built in what might be called a ‘conventional’ manner, in the centre of an excavated ‘open cut’ or giant trench extending out towards the shoreline. On completion of the wall the landward side was backfilled with rubble etc. and the seaward side dug out as necessary and (later) flooded.
On 14 February 1938 HM Naval Base was opened by the Governor of the Straits Settlements at an elaborate ceremony to mark completion of the dry dock, which was formally named the King George VI Dock (KG6 Dock). However, both the dockyard and the wider naval base were still far from completed, lacking many of the essential support facilities. Critically, with the pitched slopes that had been adopted as an economy measure, there was a one-third shortfall in provision of wharf walls, which severely limited the number of ships that could be berthed alongside.
With the threat of war increasing, approval was belatedly given to build the ‘missing’ wharf walls and the Admiralty sought bids for the work2. Topham, Jones & Railton Ltd (TJ&R Ltd)’s bid was accepted on 7th February 19383, perhaps significantly just one week before the ceremonial opening of HM Naval Base mentioned above. It is not known whether Sir John Jackson Ltd. made an unsuccessful bid. It seems that TJ&R Ltd. were held in high regard by the Admiraltyfollowing previous contracts elsewhere and their record of civil engineering work in Singapore and Malaya, including construction of the Causeway (1919-23) linking Singapore and Johore. The value of the ‘Wharf Walls’ contract as it was known was Great British Pounds £840,227, equivalent to about GBP £55 million at 2018 prices. Concurrently with construction of the wharf walls there was a massive programme to complete the workshops, storehouses and other buildings throughout the naval base, but it is not known whether TJ&R Ltd. were awarded any other contracts. The contract specified that the whole of the works must be completed within three years of the date of acceptance of the tender, i.e. by February 1941.

The wharf walls contract specified a completely different method of building the walls, using concrete ‘Monolith blocks’. The Admiralty might have taken note of their successful use by Sir Robert McAlpine & Sons to construct the Southampton Docks Extension (Western Docks) 1927–34, which was a comparable sized undertaking4. Before work tobuild the wharf walls could begin the pitched slopes had to be removed, starting with the covering of large boulders and removal of soil etc. Dredging was also required and as provided in the contract TJ&R Ltd. took over the Admiralty dredger Foremost. The contract included work to construct foundations for the Boat House and a below ground ‘subway’ for waterborne access of small boats. The Boat House was mid-point on the North Wall, where the two methods of wall construction met.

Unfortunately, the drawings issued with the tender documents do not seem to have survived, but from comparison of photographs the monoliths appear identical to those at Southampton, that were 45 ft (13.72 metres) square and had nine 10 ft (3.05 metres) wide open-bottomed octagonal wells. Individually cast interlocking concrete blocks were lifted into position to make up each ‘layer’ of the monolith in situ. Excavation of the ground below was achieved by crane grab, through the inside of the monolith wells, the sinking assisted as necessary by loading heavy weights on top. After the monolith reached the required depth the front three wells were left empty, the middle ones filled with ‘selected fillings’ (sand or similar) and the rear wells filled with concrete. A six-inch facing of concrete was applied to the seaward side. A ‘superstructure’ (as the annotation on photographs describes it) was built of concrete blocks on top of the sunken Monoliths, and incorporated a below ground level ‘subway’ or service duct. This included large diameter water and bulk oil fuel pipelines serving dispense points on the wharves for replenishment of ships berthed alongside.
It is not known when exactly the wharf walls were completed. But by then the international situation had changed dramatically. There was war in Europe and it was no longer possible to send a powerful Royal Navy fleet to the Far East to deter Japan, for which eventuality the walls had been built. Following the fall of Singapore in February 1942 it was the Imperial Japanese Navy that became the beneficiary of the newly completed wharves. In the new order the Dockyard became No 101 Kõsakubu (Repair Facility) Shõnan, as Singapore was henceforth to be known. Three and a half years later, following the Japanese surrender, the destroyer HMS Rotherham (Captain H.W. Biggs) was despatched to the Naval Base on 5 September 1945: Captain Biggs took the local surrender of the Japanese navy and assumed command of the Dockyard forthwith.5
The subsequent history of the Dockyard is beyond the scope of this article, but a brief mention of today’s use of these wharves might be in order. While the terminology has changed, the East and South Walls have become the Port of Singapore Authority’s Sembawang Wharves, used for commercial shipping
All of the North Wall (and the West Wall) are part of Sembcorp Marine’s ‘Admiralty Yard’, better known by its former name of Sembawang Shipyard. The original ‘conventional’ construction Stores Wall, now known as the Sembawang Naval Wharves (Berths S5–S7), together with the associated fuel depot at Senoko two miles distant, continue to be managed by the UK MOD for visiting RN, RAN, RNZN and USN ships.


Footnotes:
1 TNA ADM 214/14. The contract was only for the main works such as land reclamation, building of wharf walls and dry dock, and did not include buildings and machinery. These were to be the subject of further contracts.
2 TNA ADM 214/38 Tender invitation and Conditions of Contract dated September 1937.
3 TNA BT 103/179. This is a Board of Trade file relating to a possible Export Credit Guarantee and includes the Admiralty’s letter of 7 February 1938.
4 The author is grateful to Dave Marden for advice regarding the ‘monolith’ method of construction in his history The Building of Southampton Docks (The Derby Books Publishing Company Ltd, Derby, 2012), now JMD Media – https/www.jmdmedia.co.uk/
5 The Forgotten Fleet, by John Winton, Michael Joseph Ltd, London, 1969, p372.
TNA – The National Archives of the United Kingdom
