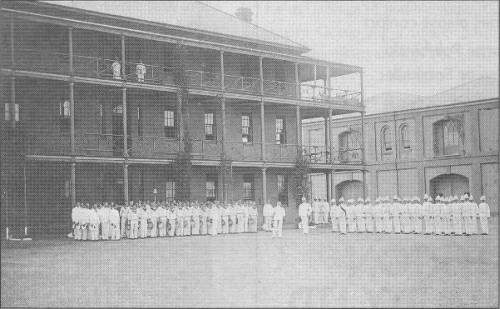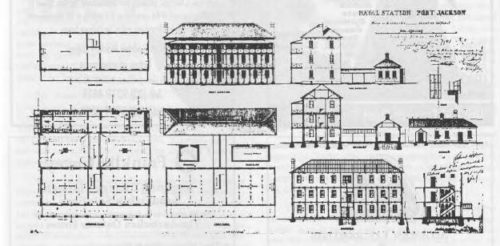- Author
- Rivett, Norman C
- Subjects
- History - general, Ship histories and stories, Garden Island
- Tags
-
- RAN Ships
- None noted.
- Publication
- June 1999 edition of the Naval Historical Review (all rights reserved)
In keeping with other historic buildings on Garden Island “The Barracks Building” has been fortunate never to have been officially named. Names tend to relate to periods and thus have fluctuating favour; by simply being universally referred to by its original function the building has remained timeless.

Original photo donated by Mrs P. Hart, granddaughter of Rev. Distin Morgan
(see plaque in Chapel, West Wall)
The Barracks Building stands much as the New South Wales Colonial Architect James Barnet’s 1886 plans depicted it, as a typical example of British Colonial architecture, and no doubt there are others throughout the former Empire. Tenders were called for the construction of the Barracks and its associated detached kitchen and wash house, on the 30th November 1886 and the contract for carrying out the work was awarded to G. Langley on the 7th January 1887. Building commenced on the 10th January 1887 with the objective of completing construction by April 1988.
Progress was initially good and a report dated 10th October 1887 stated that all brickwork was completed and the rafters positioned. There was however, a total lack of progress on all construction work for the new Naval Depot between progress reports dated 19th July 1887 and 10th October 1887 due perhaps to a shortage of funds and undoubtedly to the change of Colonial Government on the 20th January 1887. The completion date was therefore much nearer the end of 1888 than the projected date.
The Naval Depot was constructed during a period of unstable government in the Colony of New South Wales as indeed there had been during the thirty years since the granting of Responsible Government in 1856. As an example of the problem for the naval authorities, there were changes of Government on the 26th February 1886, 20th January 1887, 17th January 1889, 8th March 1889 and 23rd October 1891.
This situation, coupled with the periodic changes in command of the Australia Station and the frequent absence from Sydney of the Officer in Command of the vast Station, the wonder is that the Naval Depot was ever built.
The Barracks
The walls are of rendered brick with footings of mass concrete whilst the simple hipped roof is slate. The original drawings show the three level building with Tuscan columned verandahs along the front, or west side, only; but the verandah and columns now extend along the northern and southern sides. This arrangement is clearly visible on an 1892 photograph, so it is probable that this addition was made at the time of building, perhaps in response to criticism by Senior Officers of the period concerned about the westerly aspect of the Barracks, and the probable adverse effect of the afternoon sun. This consideration does not appear to have ever presented a problem and it is a most pleasant building in which to work.

The extension of the verandah has allowed a flight of stairs to be constructed at the northern end giving external access to the first and second floors without spoiling the symmetry of the building. Whether these stairs were added at the time of the verandah extension is not known. The windows are adequate to give good natural light and are arranged symmetrically front and rear, as are the windows in the northern and southern walls.
Internally the ground floor and first floor are duplicates consisting of a barracks room on either side of a central stair passage which provides access to each room. There are six stout columns in each room arranged not just to support the floor above but also to support hammock bars. These bars were supported between two collars on the columns and brackets attached to the walls. Hammocks were slung between the bars in the same manner as aboard ship. An open fireplace was located on the centre-line of the outer end wall in each room on all three floors served by a common flue at each end of the building.
