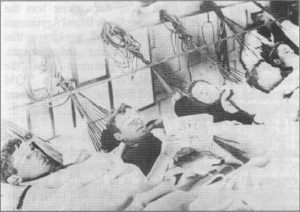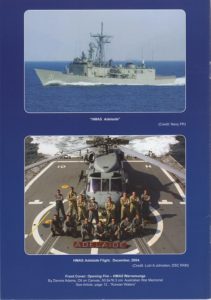- Author
- Rivett, Norman C
- Subjects
- History - general, Ship histories and stories, Garden Island
- Tags
-
- RAN Ships
- None noted.
- Publication
- June 1999 edition of the Naval Historical Review (all rights reserved)

Provision was made to accommodate 214 Royal Navy Seaman in the two barrack rooms on the ground floor and the northern barrack room on the first floor. The southern room of the first floor was occupied by 82 members of the Royal Marine Light Infantry (Red Marines).
The second or top floor consisted of two rooms equal in size to the barrack rooms below – but without the obstruction of the columns. The northern room was designated a hospital with provision for thirteen beds, whilst the southern room provided accommodation for five Warrant Officers (pre 1956 style). Access to these rooms is via the centrally located stair passage with the doorways positioned on the north-south centreline of the building, unlike the barrack rooms below.
Access to the verandah, as with the first floor, is from the stair passage. The capacity of the hospital was later found to be inadequate and after much consideration, including a proposal to build a second floor on the nearby sail loft for use as a hospital, the existing hospital was with reluctance extended into part of the Warrant Officers accommodation in 1912.
Late in the Royal Navy’s period of occupancy when still further hospital accommodation was required, the whole of the second floor was taken over. This situation has led to confusion in recent years as evidenced by a notice attached to the wall to the right of the entrance to the Barracks stating that the second floor was added as a hospital.
It has also been suggested that the Warrant Officers never occupied the accommodation provided for them. If this was so, why the reluctance to extend the hospital and why take so long to do so?
As the electric lighting plant was not installed on Garden Island until 1894, the Barracks must have been dependant upon oil lamps for artificial lighting for the first six years of occupancy.
Kitchen and Wash House
Positioned 29.5 feet (9.00 metres) behind the Barracks and of identical length and construction is the kitchen and wash house serving the Barracks.
The building has a central hallway aligned with the stair passage in the Barracks; there is a doorway at either end giving access to the outside. The walkway between the kitchen and the wash house and the Barracks was covered by a shelter with a slate roof, open at the sides and supported by four wooden supports.
Centrally located doorways gave access from the hallway to the wash house and baths at the northern end of the building and to the kitchen at the southern end. A cooking range and oven complete with flue were located at the southern end of the kitchen.
A beehive type ventilator was located centrally in the roof over the kitchen. At the southern end of the building accessed only from an outside door facing into the courtyard between the buildings are the lavatories. As an appendage to the northern end of the building are five hutches originally used to house rabbits and guinea pigs for use by the hospital surgeons for pathology purposes.
The courtyard is divided by the covered walkway connecting the building. Beneath the northern area was a cement lined tank for the storage of potable water, Garden Island having no natural supply. Occupying a similar position under the southern part of the courtyard was a large stowage cellar for dry provisions. Access to both these stowages was by means of a small hatch. The Barracks Building together with the remainder of the Naval Depot was transferred from the Royal Navy to the Royal Australian Navy at 0930 on Monday 13th October 1913.
Post Royal Navy
The Barracks Buildings have been remarkably free of the “alterations and additions” to which other buildings in the Depot have been subjected. The only addition to the Barracks has been a toilet block at the rear servicing all three floors and accessed from the stair passageway at each level. The addition of the facility necessitated the removal of the shelter over the walkway between the kitchen and wash house and the Barracks and resulted in the loss of direct access.
A side door was provided in the ground floor facility for emergency use. In 1983-84 during the external modernisation of the Dockyard, the shelter between the two buildings was reconstructed as accurately as possible using similar materials to the original, but because of the toilet block the shelter does not extend to the Barracks, nor, as stated previously, is direct access possible. Emergency considerations were also a factor in the only other external alteration to the Barracks. The second window from the left of the ground floor northern barrack room was extended to ground level to provide an emergency exit. Just why a corresponding emergency exit was not considered necessary in the southern room is not apparent. Another emergency feature, not involving alteration to the building, is a wartime steel wire ladder positioned toward the northern end and extending from the second floor verandah to the ground. This type of ladder was a wartime safety feature in ships having an engine room skylight.




